
The City is building a new Community Recreation Centre (CRC) in the Don Mills corridor communities, located at 844 Don Mills Rd., near the intersection of Eglinton Avenue East and Don Mills Road. This facility and the new park that will be developed beside the CRC, were secured by the City as part of the approval of the Celestica development proposal in June 2018.
While we aim to provide fully accessible content, there is no text alternative available for some of the content on this site. If you require alternate formats or need assistance understanding our maps, drawings, or any other content, please contact Ashley Wilson at 416-389-4289.
This project has been classified as a Collaborate project based on the International Association of Public Participation Spectrum. This means we aim to partner with the public, stakeholders and rightsholders in each aspect of the design process, including the development of design options and the identification of a preferred design.
Sign up for updates related to the new Don Mills Community Recreation Centre or unsubscribe from the mailing list.
This project has a Community Advisory Committee (CAC) made up of representatives of the Don Mills community. The CAC’s mandate is to provide a forum for feedback, guidance and advice to the project team at key decision points during the community engagement process. The CAC will meet approximately one to two times per phase of the project. The CAC is not a decision-making body and does not speak on behalf of the entire community.
This project has an Indigenous Advisory Circle (IAC) made up of representatives of the city’s Urban Indigenous population. The IAC’s goal is to inform Indigenous placemaking opportunities and provide feedback and guidance on the overall design for the community recreation centre. The IAC will meet once per phase of the project. The IAC is not a decision-making body and does not speak on behalf of the entire Don Mills community or the city’s Urban Indigenous population.
This project has Youth Ambassadors ages 15 to 24 that will represent the interests and needs of local residents within their respective neighbourhoods and communities. Youth Ambassadors will meet with the project team at every phase of the community engagement process to help inform the design process. Youth Ambassadors will lead a creative project to engage their communities about the designs and generate excitement for the project.
In this phase of the community engagement process, the City worked with the community and project advisory groups to define an overall vision for the new Community Recreation Centre (CRC). This phase also included opportunities to shape the CRC’s guiding principles (previously called design principles) and big moves, which will guide the development of design options in Community Engagement Phase 2.
A vision is co-created with the community to describe the ideal future park or facility. It is a big-picture statement that should inspire everyone toward a common understanding of the project’s overall goals and objectives. The vision statement for the new CRC is:
The Don Mills CRC will be a modern, welcoming, sustainable, functional and flexible space where everyone feels like they belong. It will invite the community to engage, participate, learn, grow and come together while prioritizing safety and accessibility for people of all ages and walks of life.
Multifunctional spaces with diverse and intergenerational programming will accommodate visitor needs, foster a sense of community, and create a meeting place that supports health and wellbeing.
The guiding principles are high-level directions that reflect the community’s most important values and ideas for how the park or facility should look and feel. They help to clarify the vision statement and guide how the park should be designed by describing desired outcomes.
The big moves communicate the main priorities of both the community and the City for the design of the park or facility. They are specific directions for how the physical design can achieve the vision and guiding principles.
On April 24, the first meeting with the Youth Ambassadors took place virtually to onboard the youth selected for the project.
On March 22, an in-person public youth meeting took place for youth ages 15 to 24 to learn about the project and the opportunity to become a Youth Ambassador.
Download the March 2023 Public Youth Meeting summary.
From March 10 to March 21, an online application was available for youth ages 15 to 24 interested in applying to be a Youth Ambassador for the community engagement and design process. Youth Ambassadors will represent the interests and needs of local residents within their respective neighbourhoods and communities.
On March 7, project information was shared in local Urban Indigenous community members. Feedback on the vision, guiding principles and big moves was collected.
Download the IAC 1 summary.
On March 3, the CAC did a site tour at York Recreation Centre to learn about the successful programming and best practices that could be considered for the Don Mills CRC.
On February 1, the first CAC meeting took place at Marc Garneau Collegiate Institute to introduce the project to CAC members and obtain input on the draft vision, guiding principles, and big moves.
Download the:
On December 15, a meeting took place to share information about the project and provide an opportunity for community members to submit their application for the Community Advisory Committee (CAC). Additionally, from December 15, 2022, to February 5, 2023, an online survey was available to collect feedback on visioning questions and insights on preferred program options for the CRC.
Download the December 2022 virtual public meeting/online survey combined summary.
From November 25 to December 18, an online form was available for those interested in applying to be on the Community Advisory Committee.
On July 6, the project team met with the City’s recreation staff to share best practices from existing community recreation centres.
On September 13, North York Community Council considered the results of the Public and Community Needs Scan of the Broader Don Mills Catchment Area to support an exploration of alternative uses for the site at 966 Don Mills Rd.
On July 16, City Council approved the Preferred Facility CRC and directed the City to proceed with the development of a comprehensive community engagement process to design, plan and develop the new CRC.
This phase was separated into two parts, A and B. In Phase 2A, feedback was collected from the community and project advisory groups on the early draft design. In Phase 2B, feedback was collected on refined draft designs based on feedback in Phase 2A. The feedback will be used to develop a preferred design for the Community Recreation Centre (CRC).
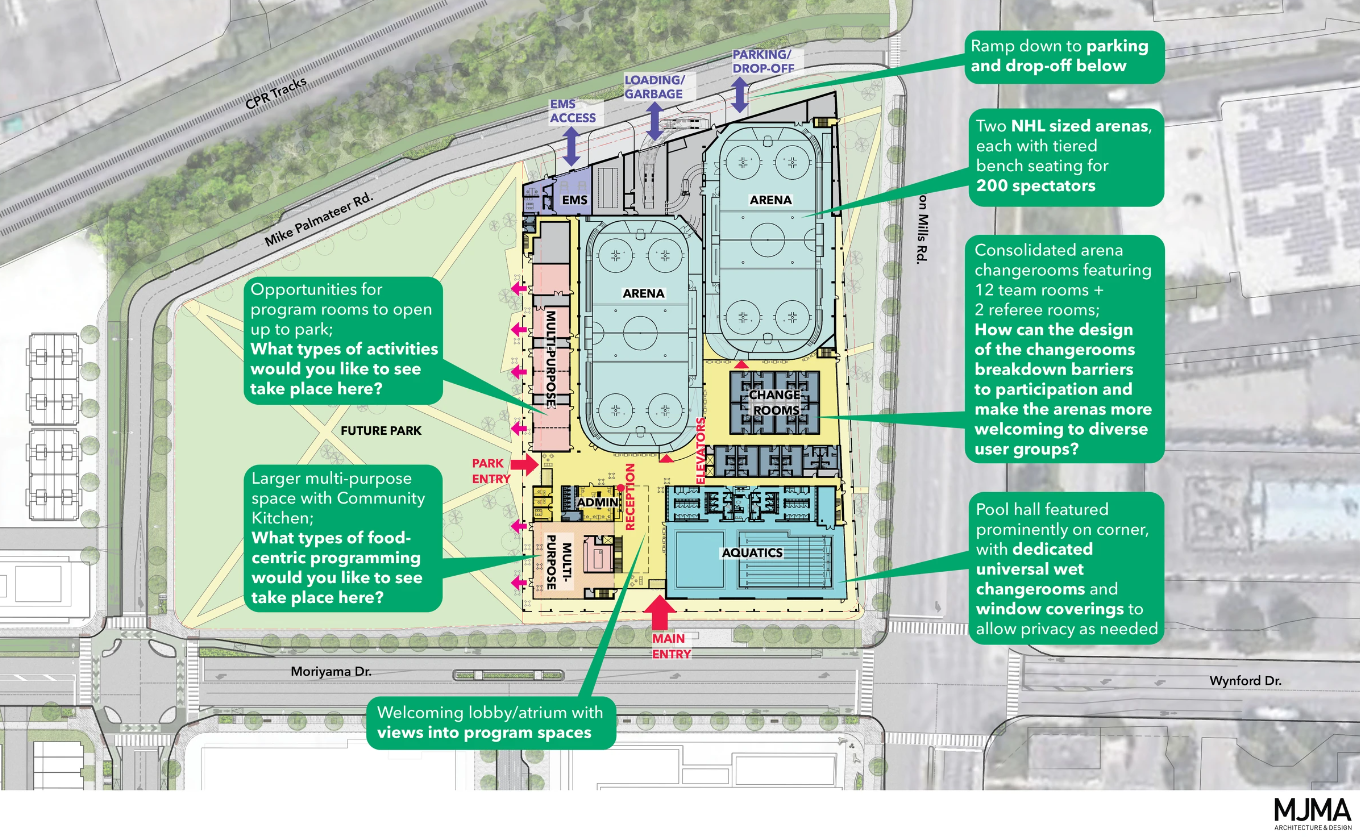
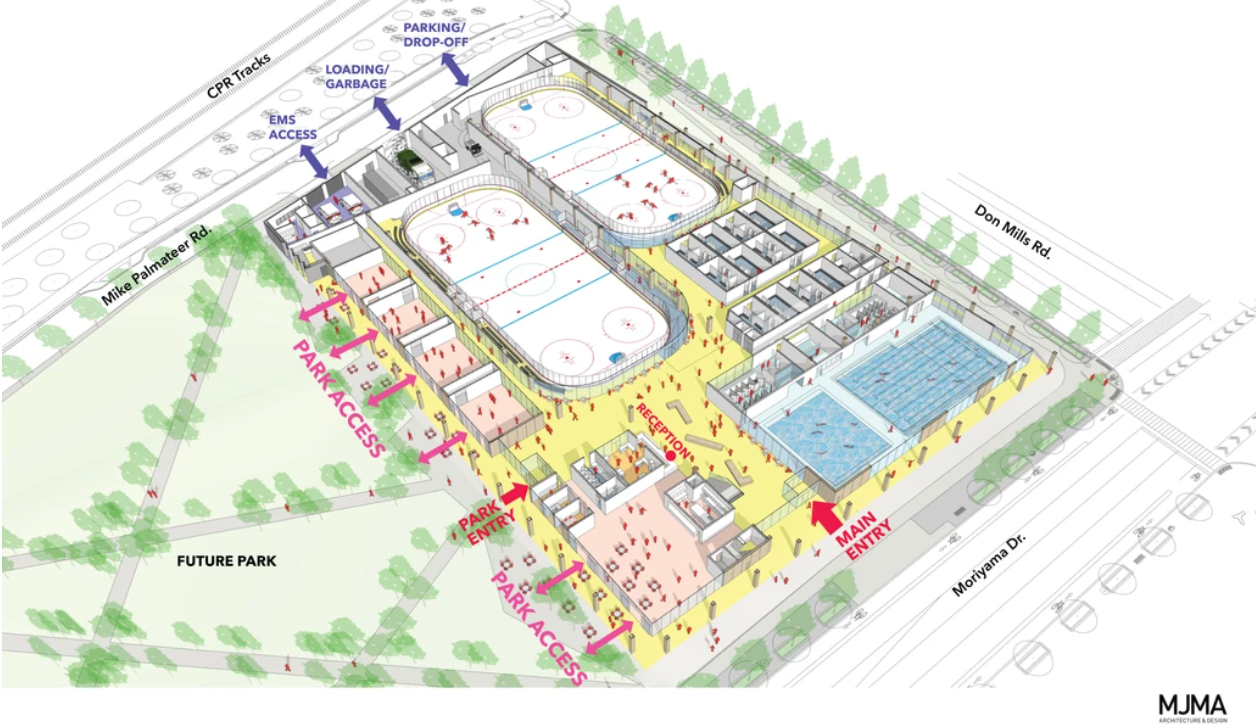
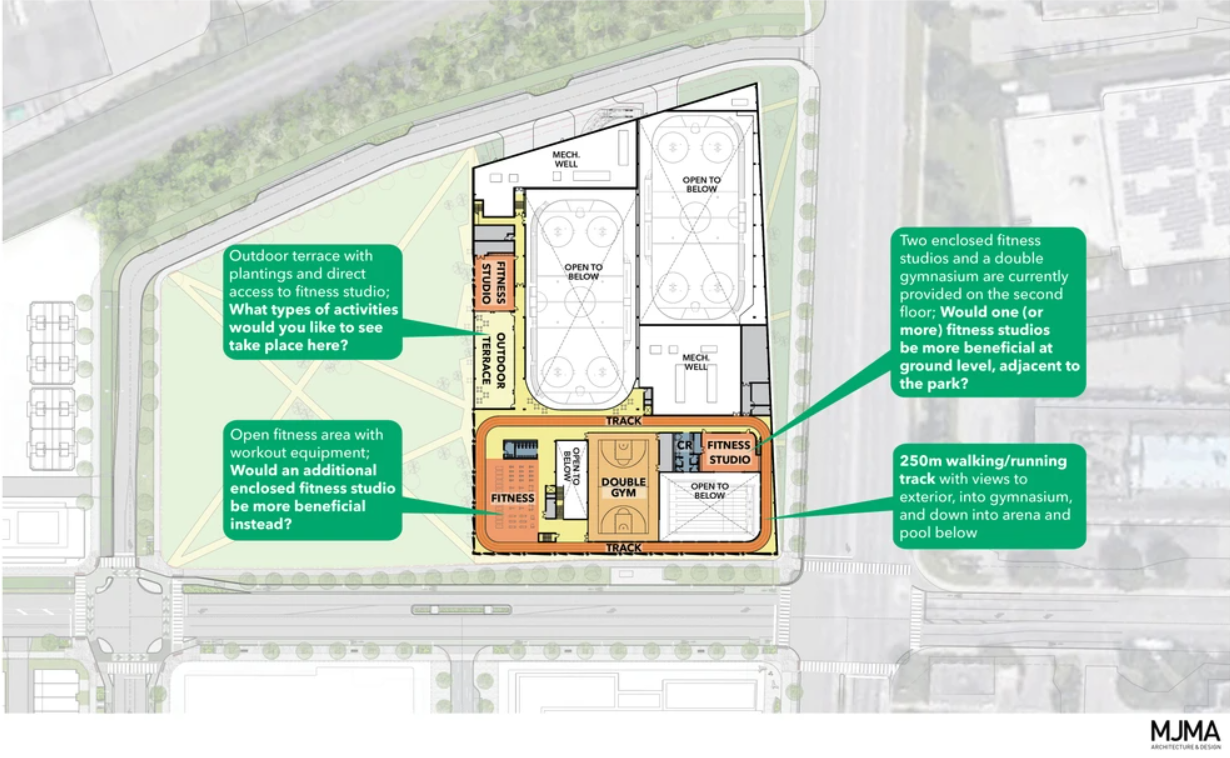
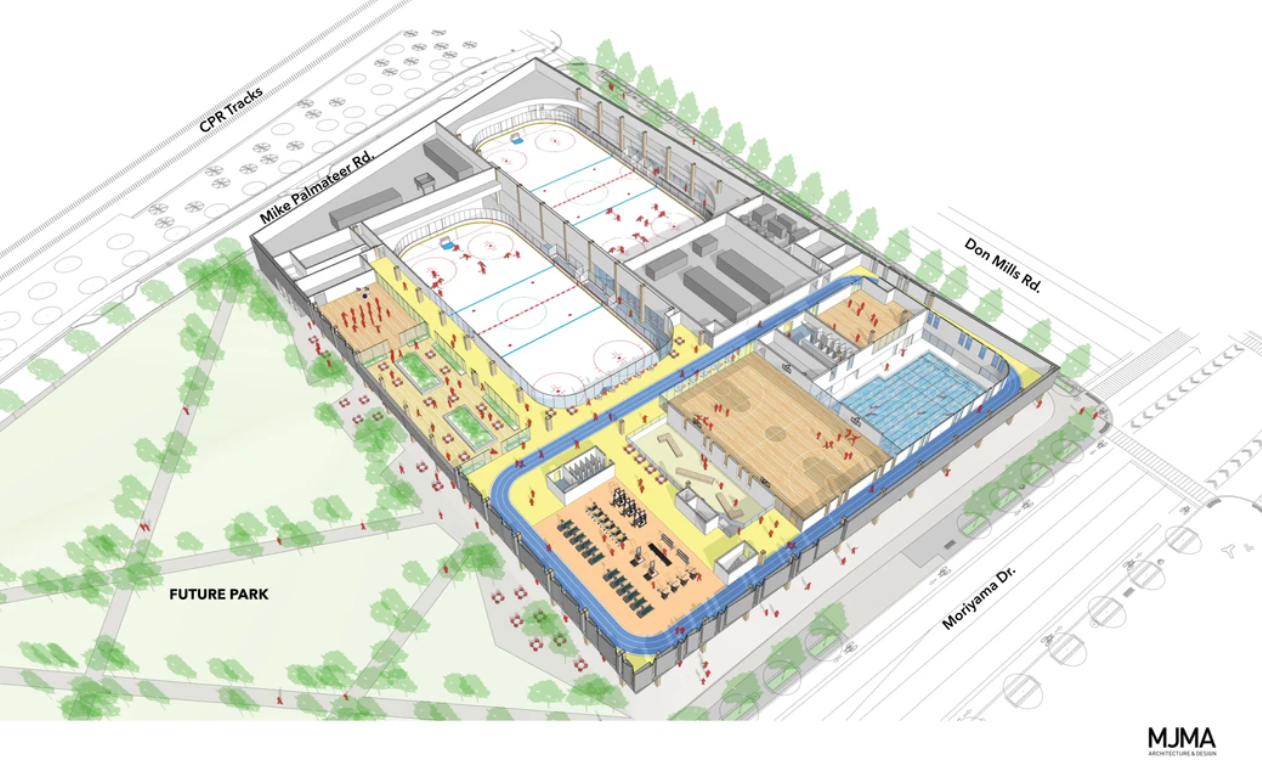
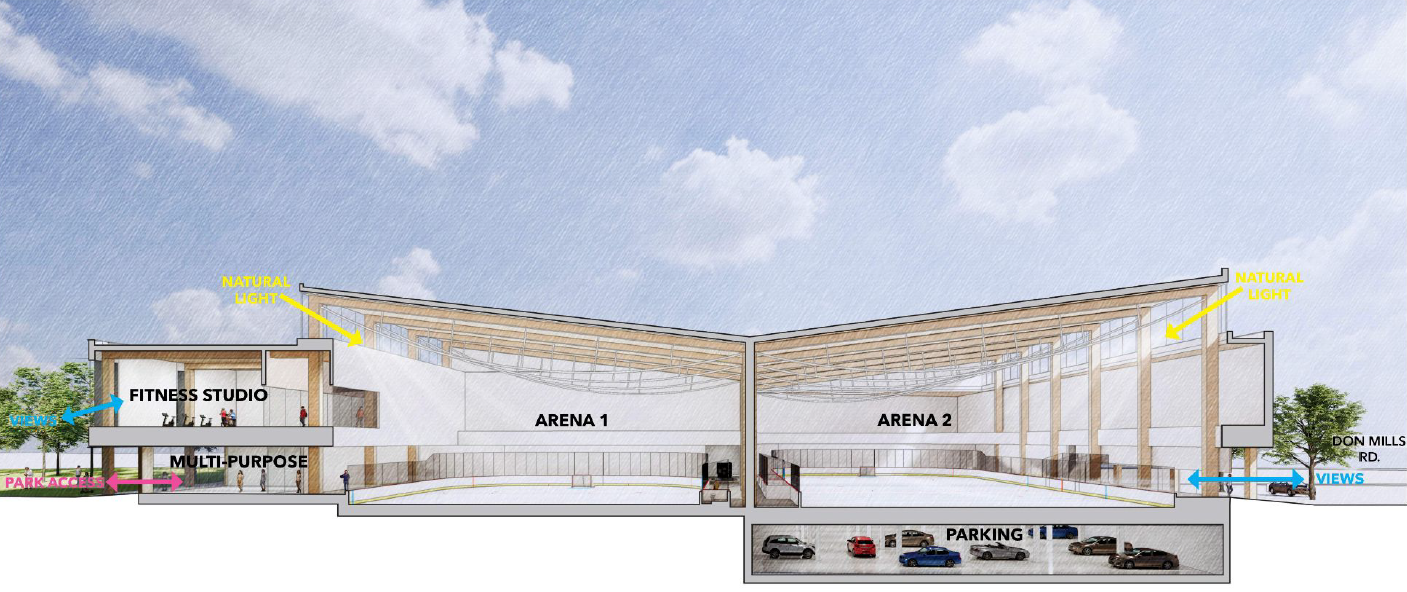
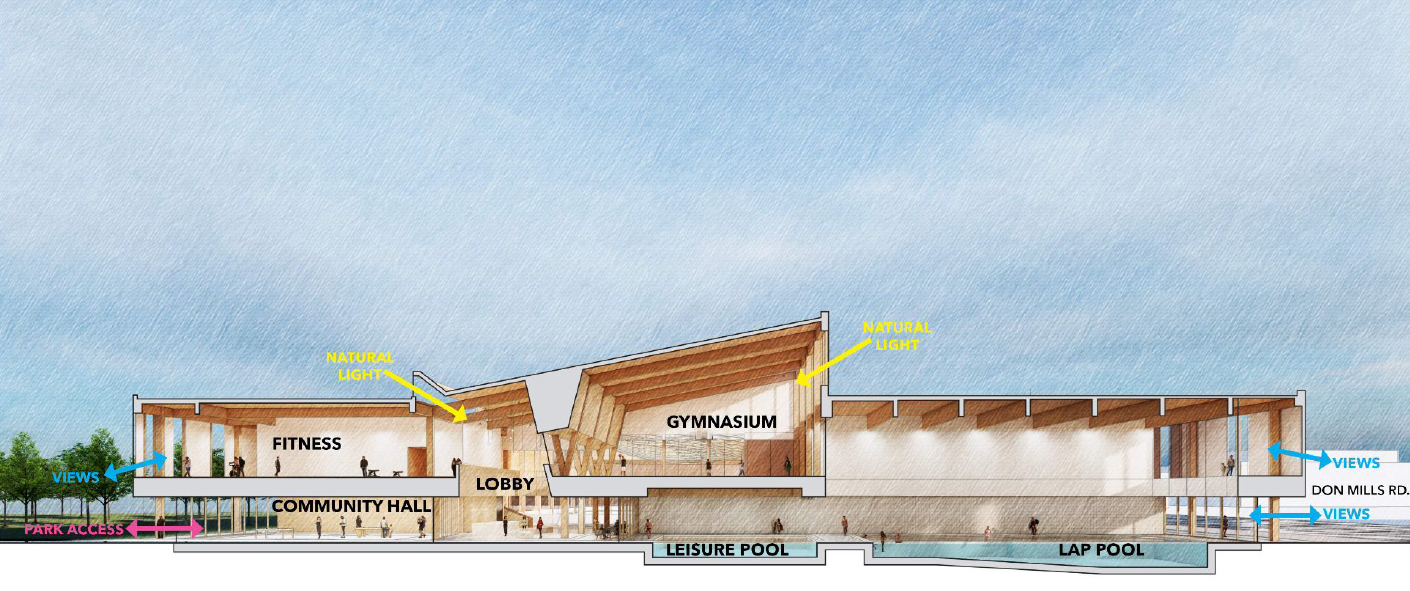
The draft designs for the new CRC were informed by feedback collected in Community Engagement Phase 1, including the vision statement and guiding principles. The draft designs reflect the vision statement by:
The draft designs reflect the guiding principles and big moves by:
Additional community feedback that informed the draft designs includes:
On November 7, a virtual public meeting took place to share information about the early designs for the CRC and collect feedback.
Download the November 2023 virtual public meeting summary.
From October 18 to November 12, an online survey collected feedback on the early designs for the new CRC.
Download the October 2023 online survey summary.
On October 4, the project team met with the Youth Ambassadors to provide a recap of their role in the project and present the early design options. The project team also helped the group develop a plan to engage their communities.
Download the Youth Ambassadors meeting 2 summary.
On October 4, the project team met with the IAC to share a project update and collect feedback on the early design options.
Download the IAC 2 summary.
On September 28, the project team met with CAC members to collect feedback on early draft designs for the CRC. Feedback from this meeting informed the development of revised design options. A follow-up meeting took place on October 26 to provide CAC members with another opportunity to discuss the early draft designs with the project team.
Download the CAC meetings 2 and 3 summary.
In this phase of the community engagement process, the City will share the preferred design with the community and project’s advisory groups. Once the preferred design is confirmed, the project will move into the detailed design phase, where the design team will finalize the preferred design by working through the technical details and plans for the construction contractor.
The community engagement activities anticipated in this phase include:
The anticipated outcomes of this phase include a refined preferred design.
A new Community Recreation Centre (CRC) is coming to the Don Mills community, near the intersection of Eglinton Avenue East and Don Mills Road.
This large, integrated, and multi-component facility will offer the diverse and growing communities of the Don Mills Corridor and beyond a range of year-round programs and services. Located at the former Celestica Lands site at 844 Don Mills Rd., the new CRC will be next to a new large park and all within walking distance of a planned Eglinton Crosstown Light Rail Transit (ECLRT) station and is part of the ongoing implementation of the Parks and Recreation Facilities Master Plan.
The proposed CRC will include:
In early 2019, community and stakeholder engagements were conducted to determine the CRC location that would best meet community needs. Two location options were presented to the community.
The results indicated that locating a large ‘one-stop’ community recreation centre with arena, aquatics facilities, full gymnasium and multipurpose room uses at the former Celestica Lands (844 Don Mills Road) was preferable to two separate facilities.
Based on the outcomes of the 2019 community engagement and recommendations by City staff, City Council directed the City to proceed with the Preferred Facility on the former Celestica Lands site.
The community engagement and design process for the Don Mills CRC will consider only the amenities, programs and services within the CRC located on the former Celestica Lands.
Separate community engagement processes will be held for the design and programming of the one-hectare park next to the Don Mills CRC.